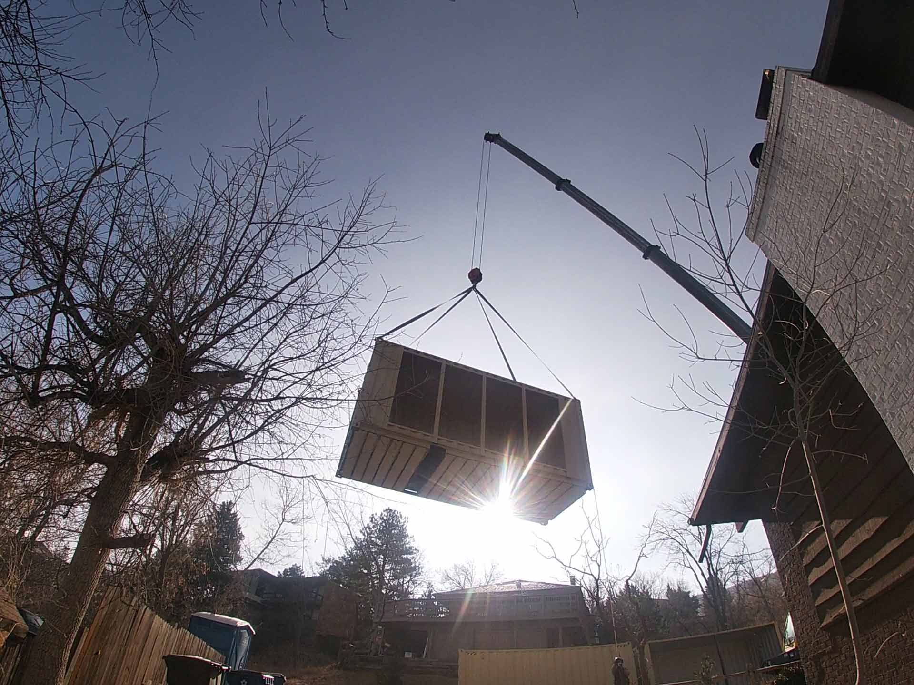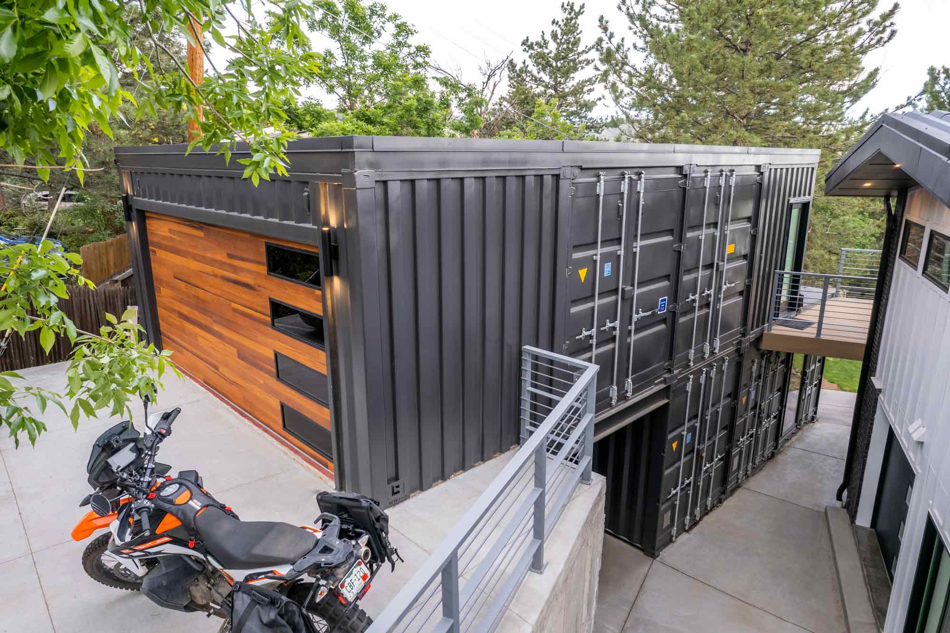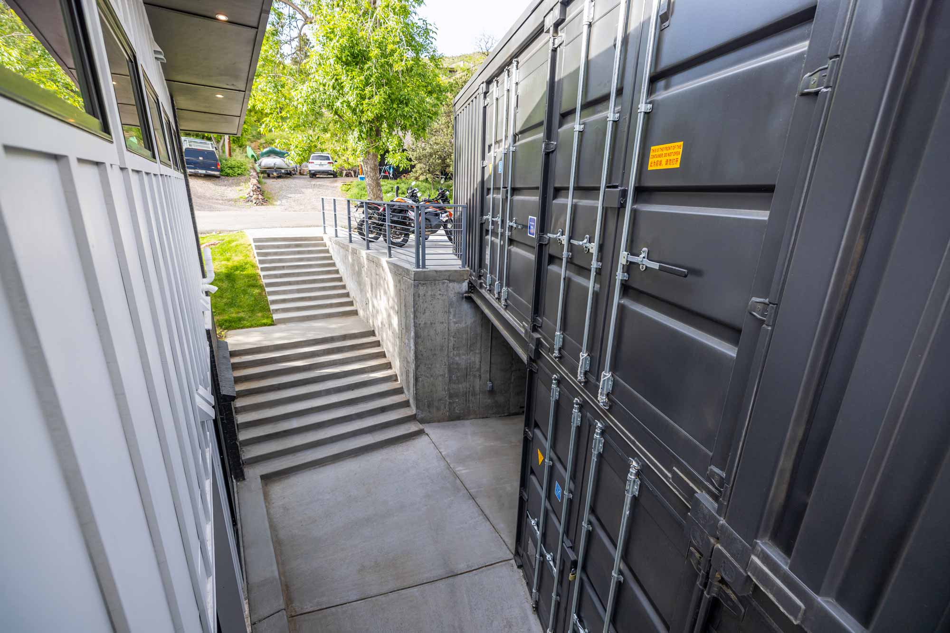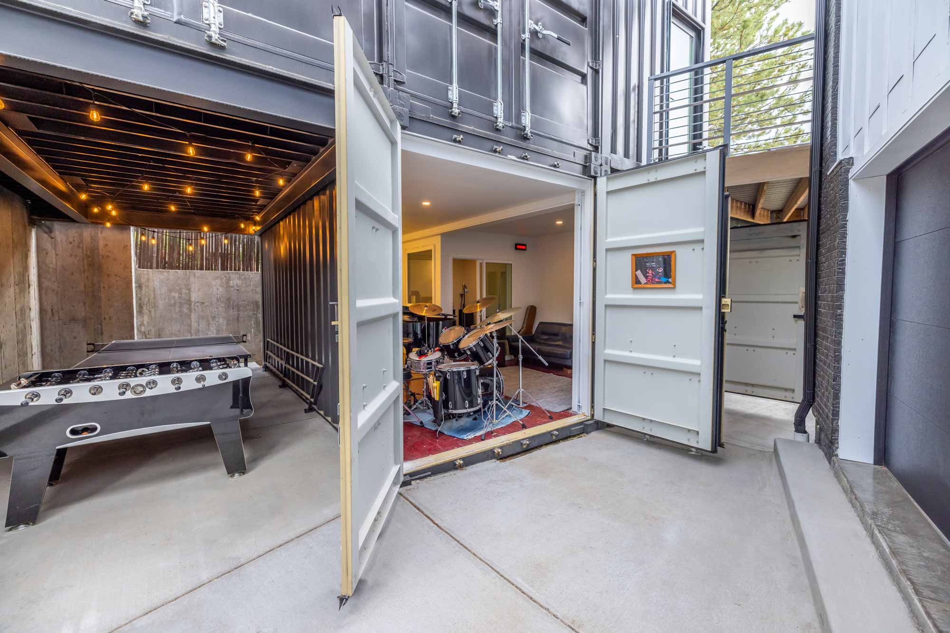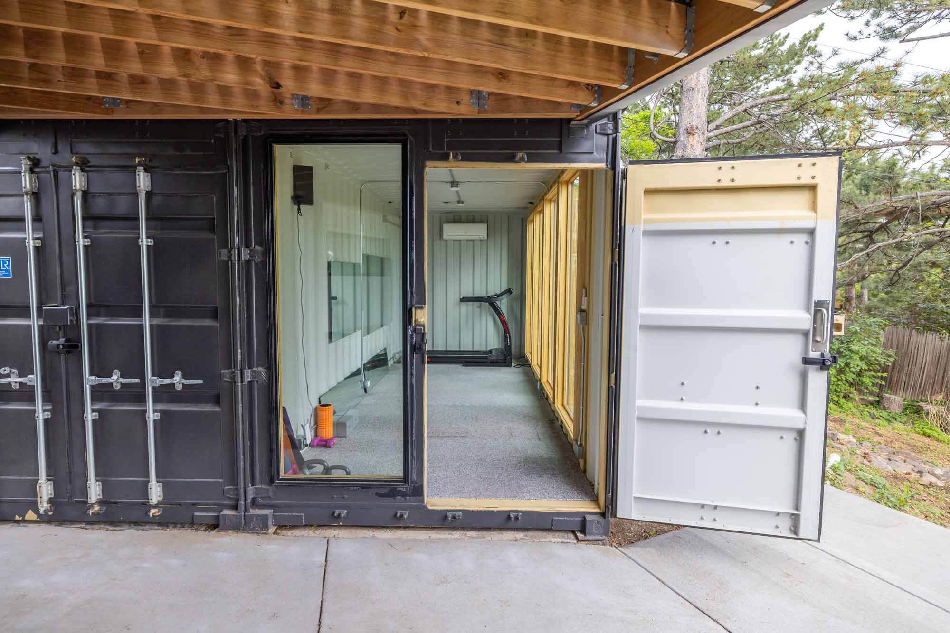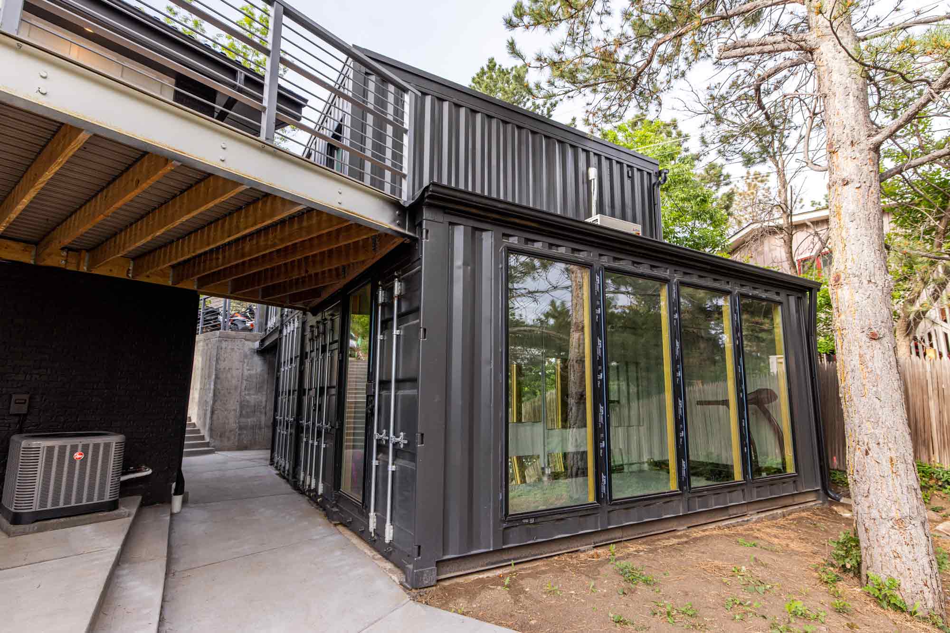Project Spotlight: Bruder Design House Shipping Container Garage
Project Background
ROXBOX partnered with Bruder Design House, a residential design + build firm based out of Colorado, to design and build this beautiful shipping container garage. Located in the Rocky Mountain foothills of Golden, Colorado, the project is a shining testament of modular design overcoming a challenging hillside site. Built from seven 20’ high-cube shipping containers, this two-story multi-container structure has an elevated two-car garage, gear room/mudroom, outdoor game area, professional music studio, home gym and a rooftop deck with stunning views of the mountains.
The sustainably-built garage overcomes its hillside location via its two-story design. On the top level, the two-car garage and gear/mudroom are seamlessly connected to the main floor of the house via an elevated deck. On the first level, the music studio, home gym and outdoor game room are connected to the basement via a wrap-around deck that opens up to a beautiful backyard.
The innovative shipping container garage is part of Bruder Design House’s Echo project, a mid-century modern rebuild and expansion. As described by the Bruder Design House team on their website, “located in the foothills of the Rockies in Golden Colorado, the Echo project transformed a two-story mid-century home into a modern, multi-generational home while pushing the boundaries of container building. Expansive outdoor living and views of the mountains from the patio cap off a total transformation of this prime property”. Bruder Design House led the design and finish work of the garage, while ROXBOX Containers completed all of the structural shipping container work (framing, doors, windows, etc) both in our production facility and on-site.
This project is a prime example of the “shell” pathway for a custom project. The Bruder Design House team came to ROXBOX with stamped architectural plans whereupon ROXBOX helped refine the plans and get them approved. ROXBOX then supplied and installed the shells on-site (ROXBOX was contracted to unload and install/connect the shipping containers). Bruder Design House then took over and finished out the units with on-site inspections from the local AHJ (Authority Having Jurisdiction). ROXBOX was able to deliver and install the garage’s “shell” in days, giving the Bruder team their beautiful 2-story garage shell very quickly and highlighting the value of modular construction.
With the launch of ROXBOX Residential, our line of luxury shipping container homes, we’re excited to continue pushing the boundaries of what is possible with shipping containers in the residential space.
Specs & Modifications
Project specs and modifications include:
- Seven 20’ high-cube one-trip containers (4 of which were double-door containers)
- Structural steel reinforcement
- Floor-to-ceiling windows in the gym unit
- Wall, floor, and ceiling container modifications for various rooms
- Container modifications which allowed the units to be stacked
- Exterior paint
- Custom modification to container doors to make them easier to open/close
- Steel modifications for the rooftop deck and stairs
- MEP supports and penetrations
- Closed-cell spray foam under the ground floor containers
- Two-car garage (3 containers)
- Gear room/mudroom (1 container)
- Outdoor game area (Negative space under cantilever)
- Professional music studio
- Home gym
- Rooftop deck
Location
The shipping container garage is located in a high-end residential neighborhood in the foothills of Golden, Colorado. Golden is a booming suburb of Denver and is becoming an architectural hotspot for unique, modern home designs. The aesthetic of the garage makes it seamlessly fit into the modern, industrial design of the home and is an eye-catching contrast against the Rocky Mountain landscape. Sean Gatzen (Bruder Design House’s Co-Founder & Principal Designer) developed a highly efficient and innovative design to combat the extreme slope of the hillside – a design that can be replicated on any hillside site with the garage on the top or bottom level.
Timeline
Click here to review ROXBOX’s Four-Step Phase Process
The timeline of this project went relatively quickly and smoothly – especially in comparison to traditional construction timelines. As with all of our projects, the pre-construction phases (Phase 1: Design & Planning + Phase 2: Construction Documents) took the longest and we had to ensure the plans were approved prior to starting construction. By executing a modular shell build, we were able to deliver and install the structure within days of the units being completed at our facility. After installation, the Bruder Design House team took over and finished the build on-site with on-site inspections. The pre-construction component (Phase 1: Design & Planning + Phase 2: Construction Documents) of this project took ~3 months to complete and get approvals from the local building department. The build and delivery + installation component (Phase 3: Construction & Production + Phase 4: Delivery & Installation) of this project took less than 8 weeks to complete.
Project Development
If you are interested to learn more about the Bruder Design House container garage or any of our other container modification projects, click here to contact our team or visit our website (roxboxcontainers.com).












