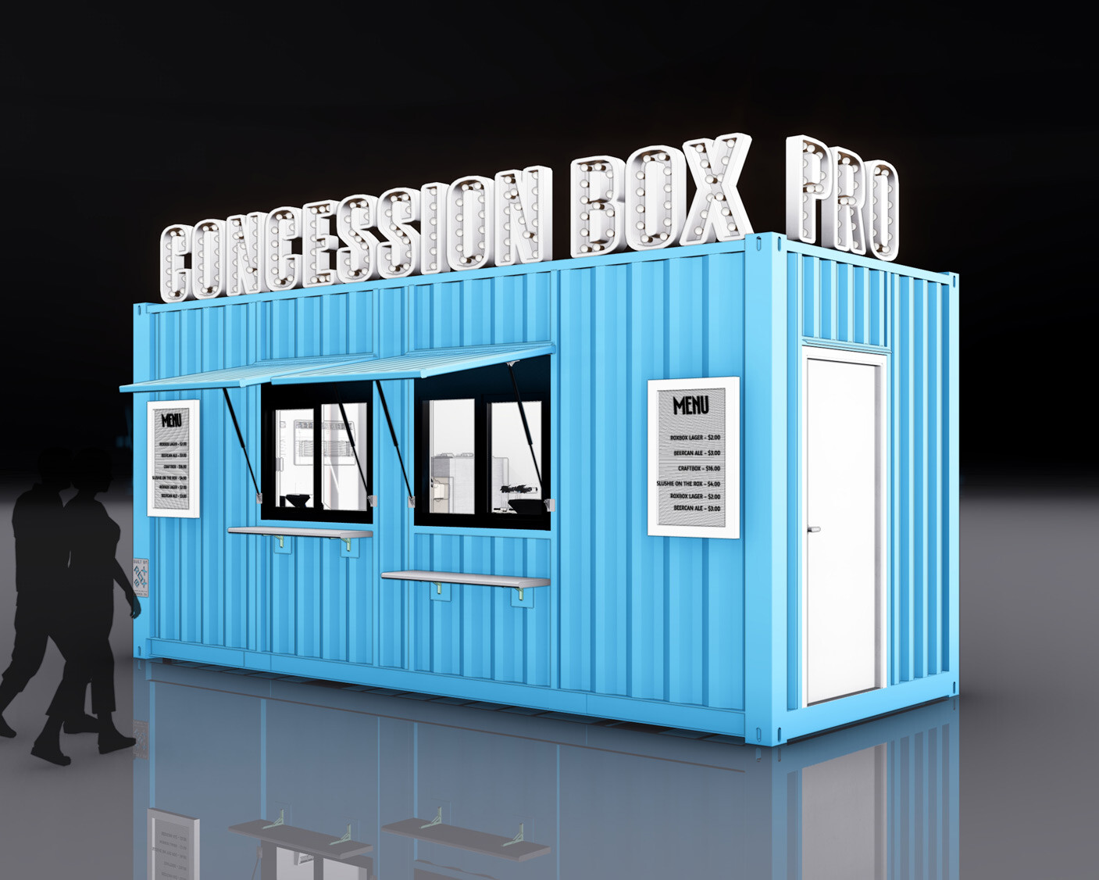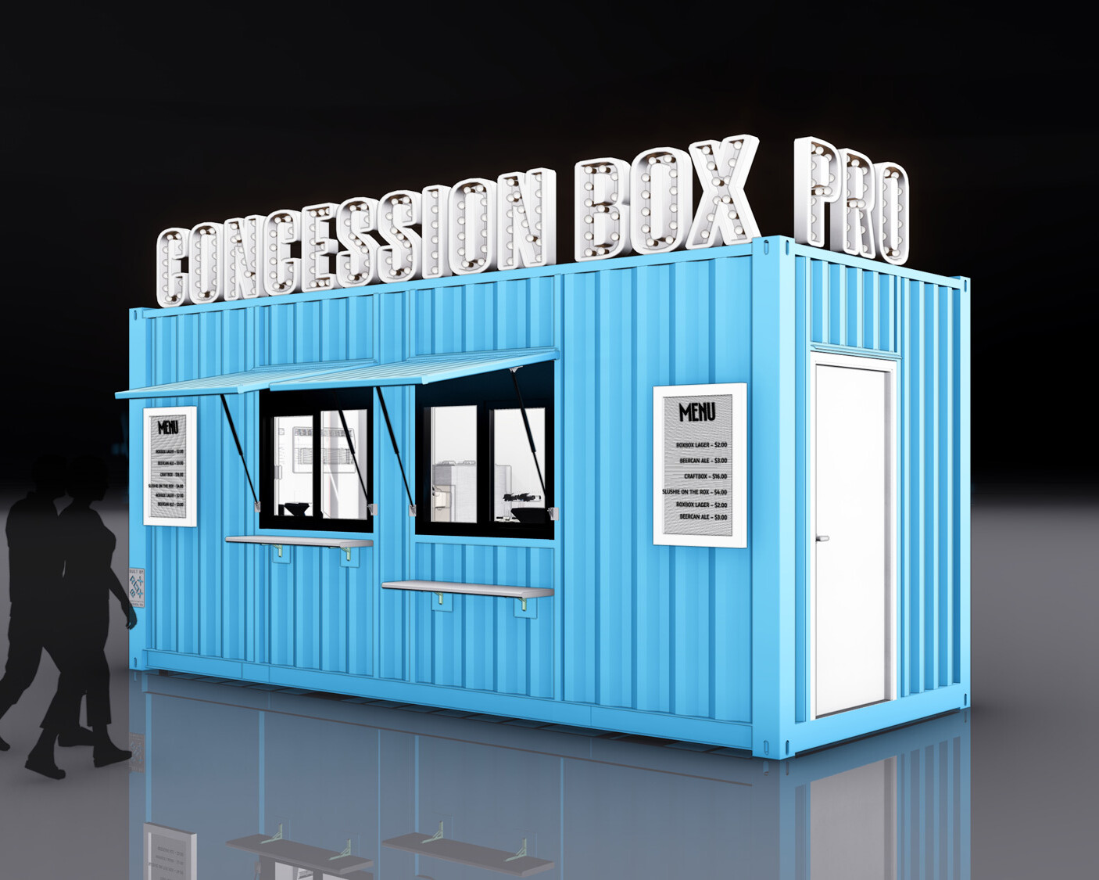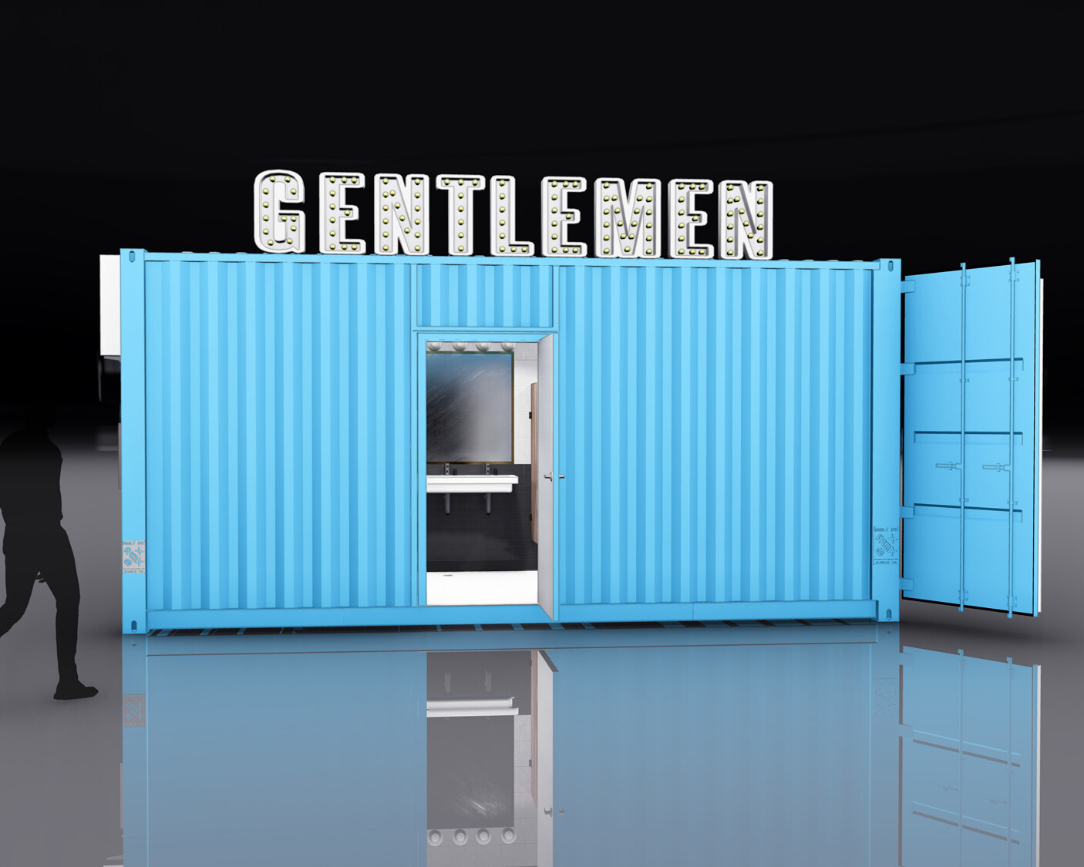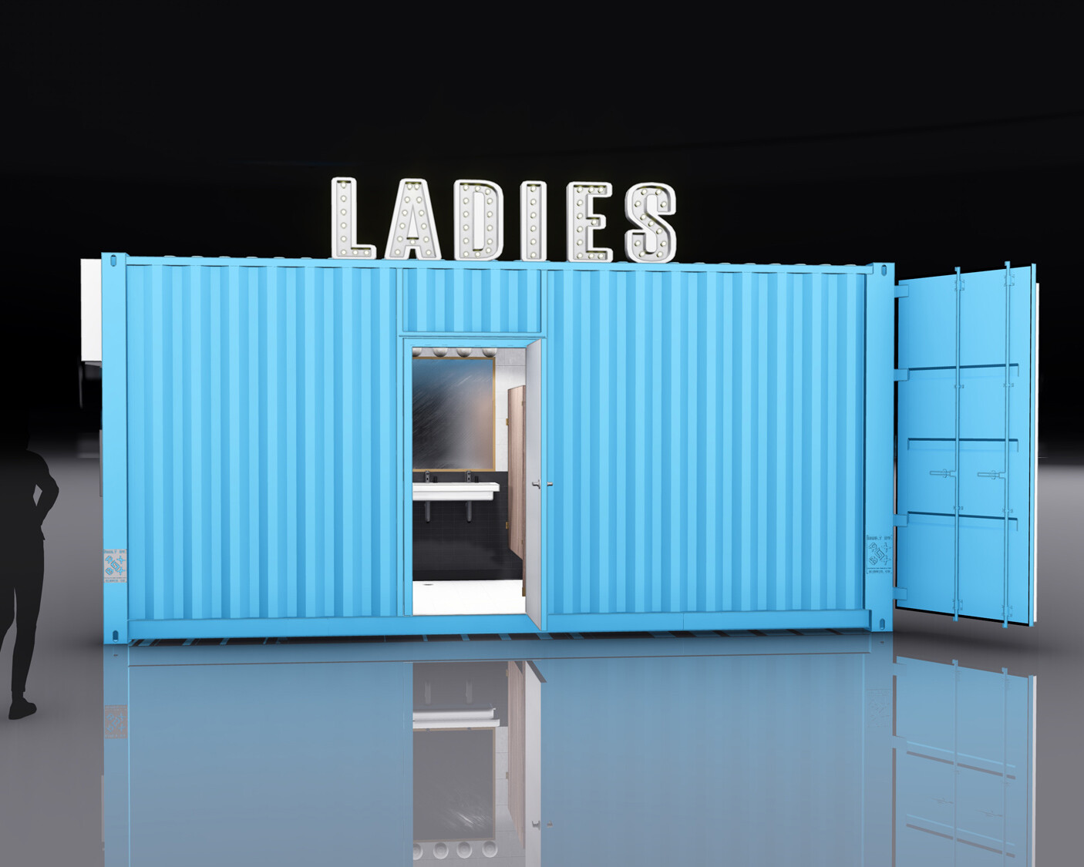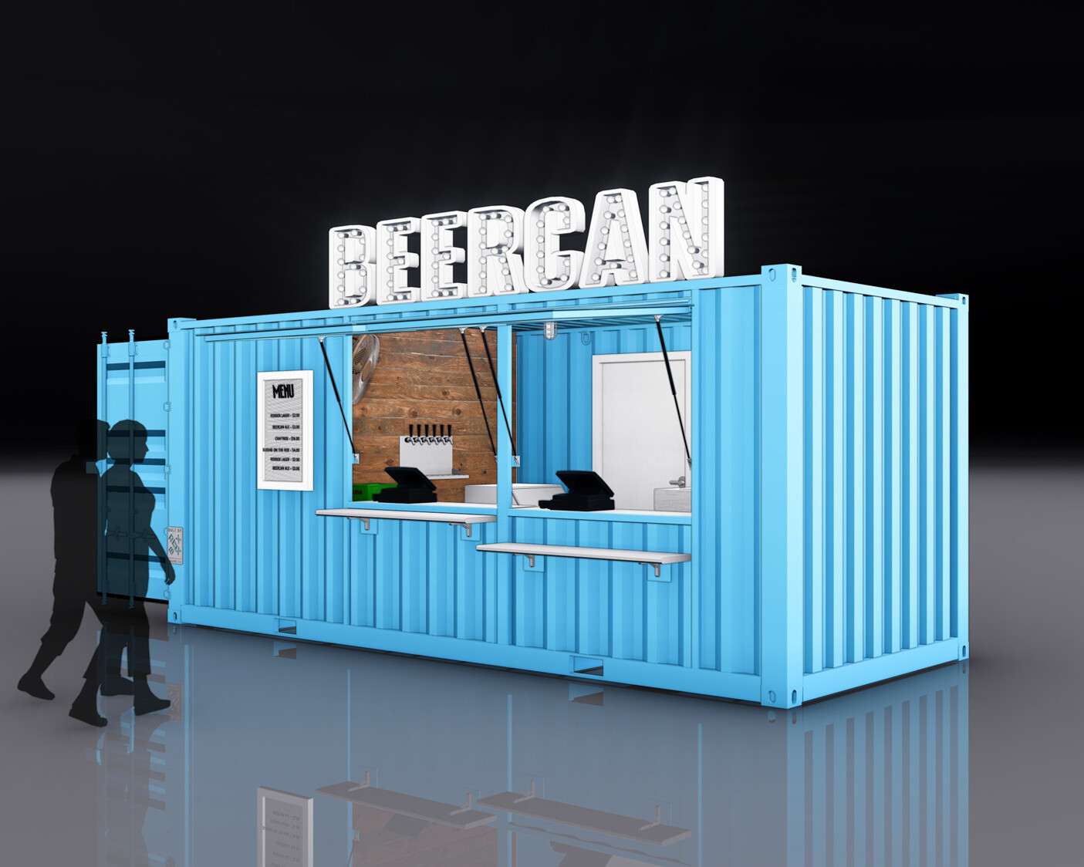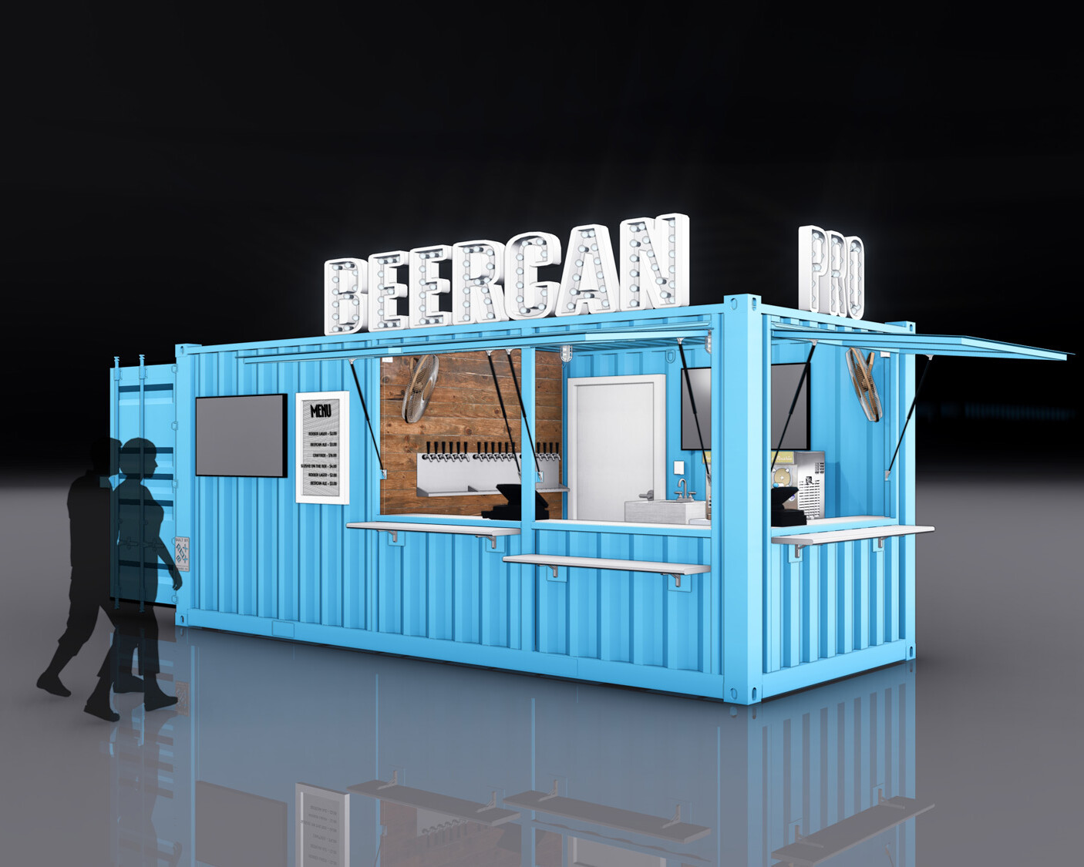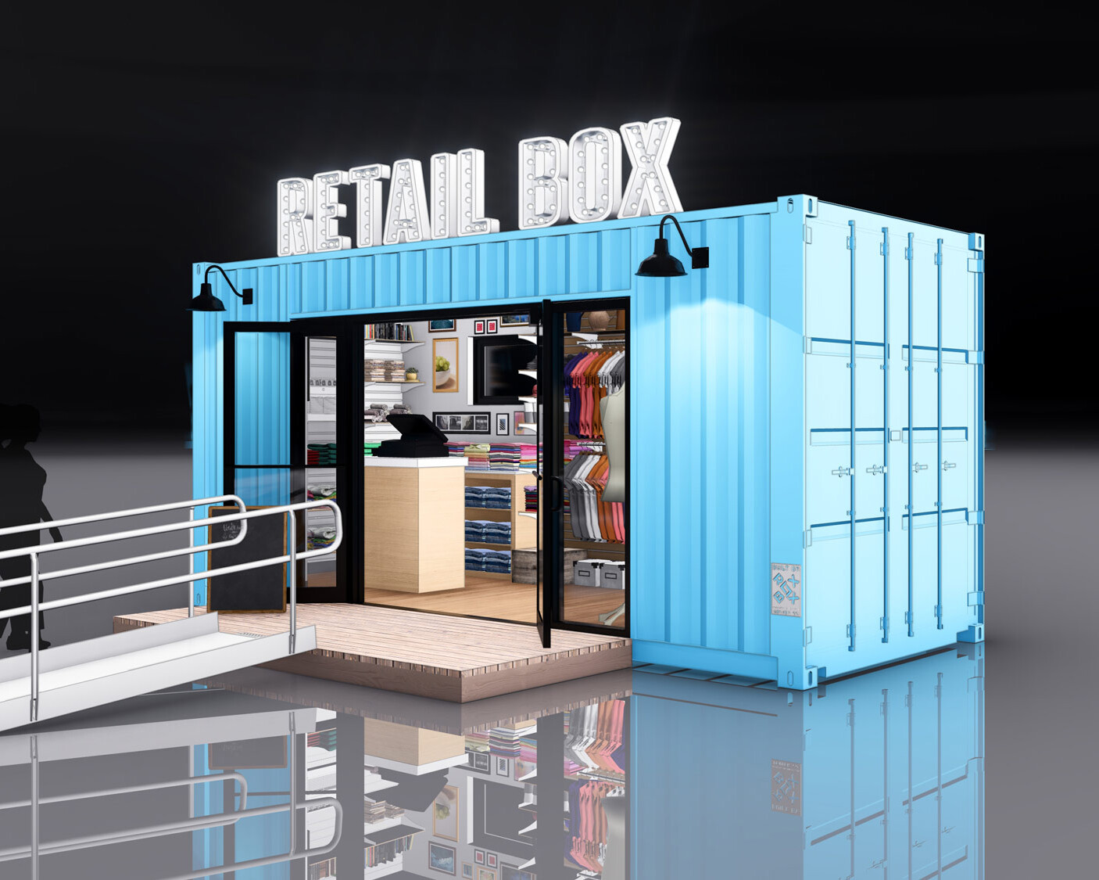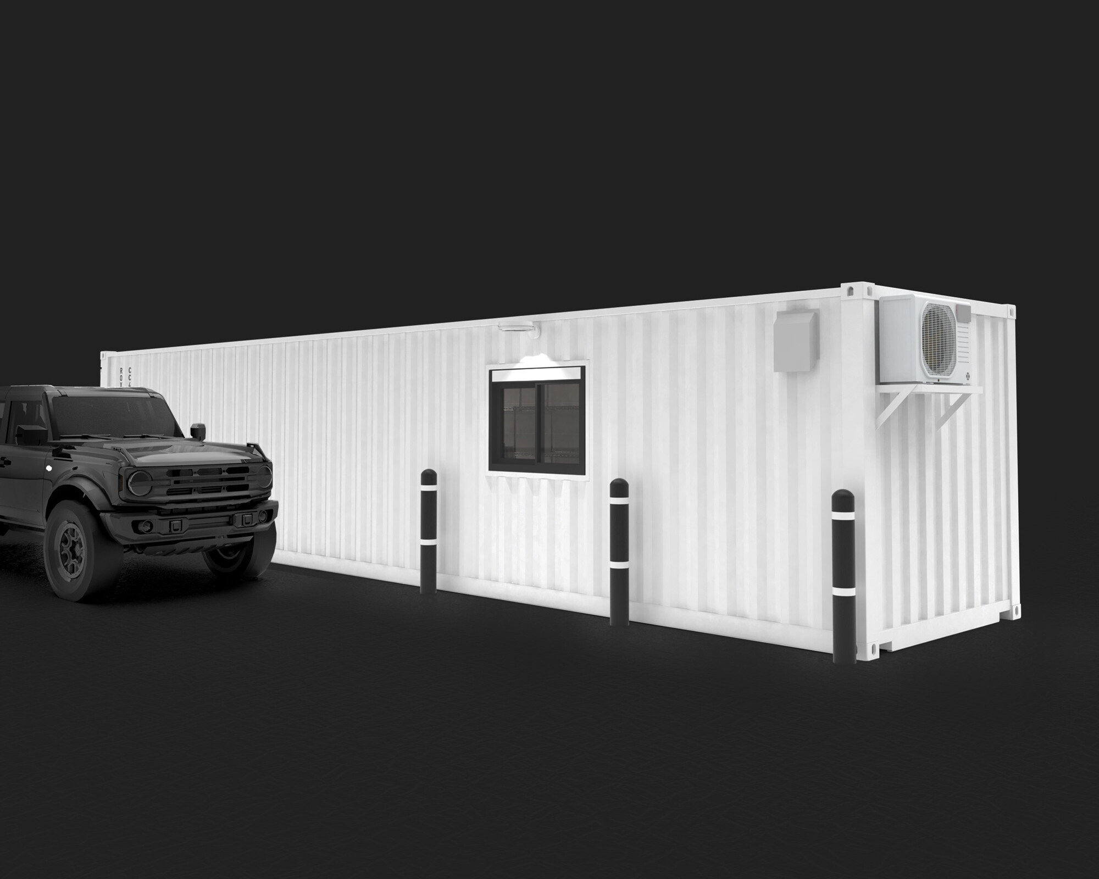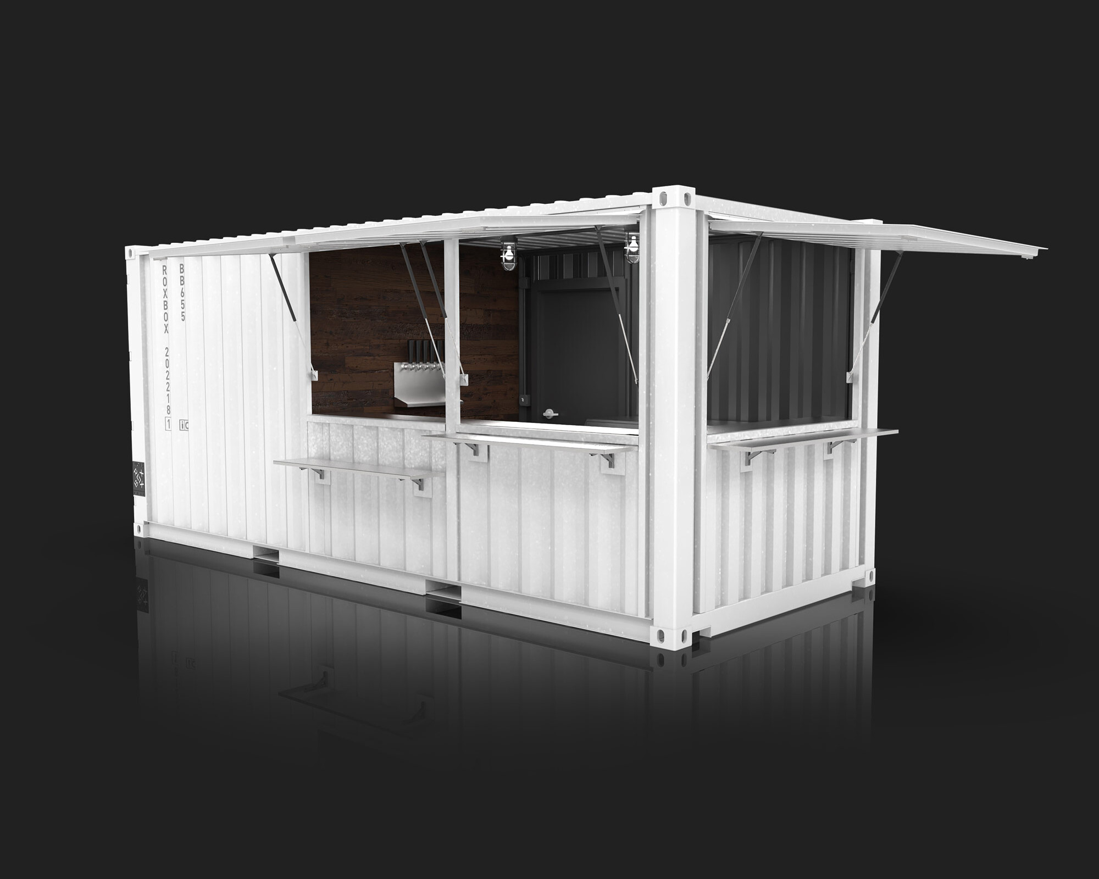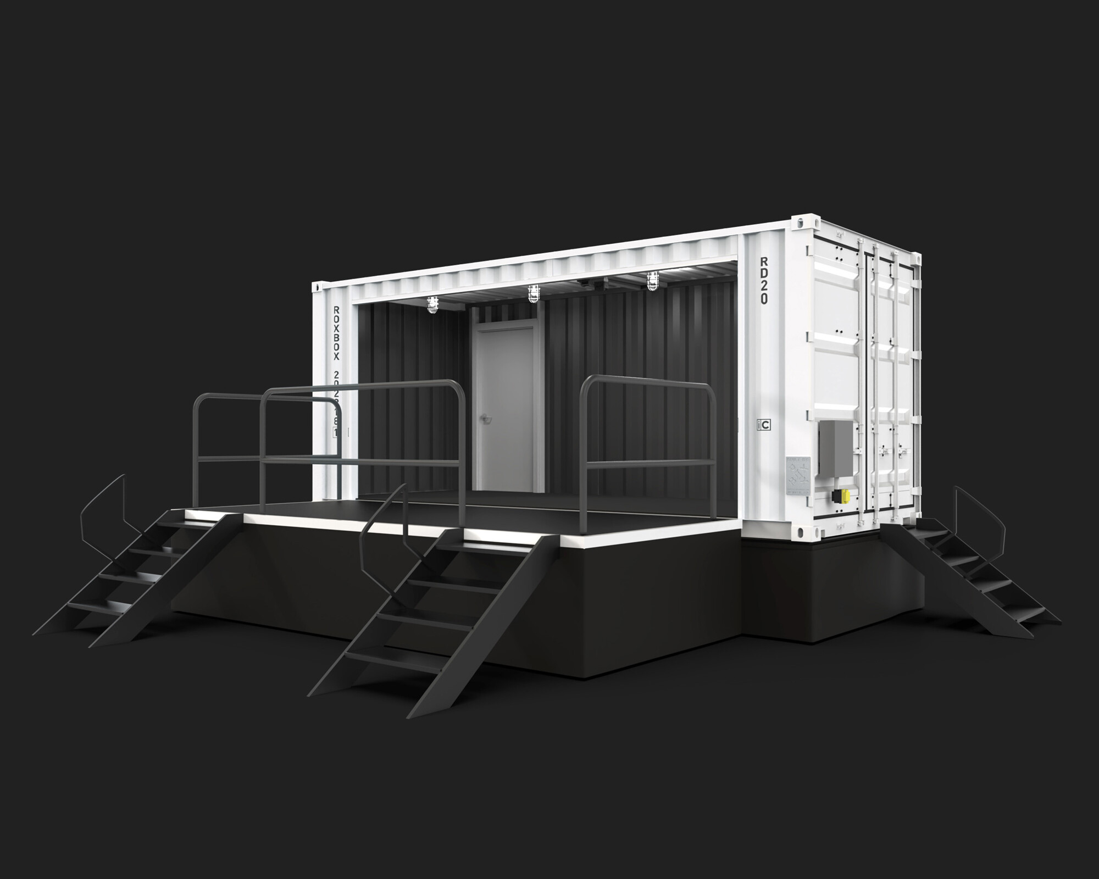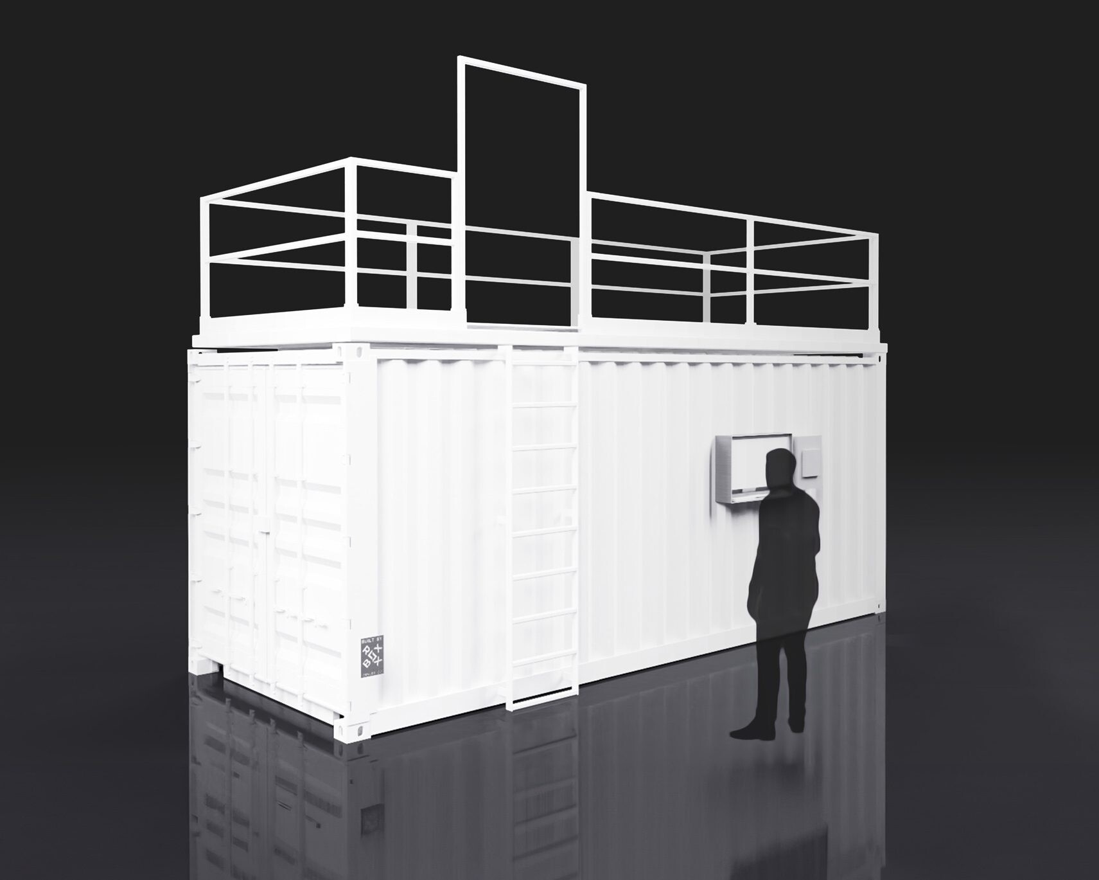PRODUCT OFFERING
ROXBOX MODELS
WHAT IS A MODEL?
ROXBOX Models are pre-designed shipping container structures for the Food & Beverage, Commercial, and Industrial industries. Our models come standard with essential specs and features, with opportunities for customization through a variety of premium upgrades (additional costs apply).
Explore our full range of models below and use the ‘Contact’ tab in the menu above to get your project started. If none of our models meet your specific needs, don’t hesitate to reach out—we would love to collaborate on a custom steel frame modular or modified shipping container solution tailored to your vision.



